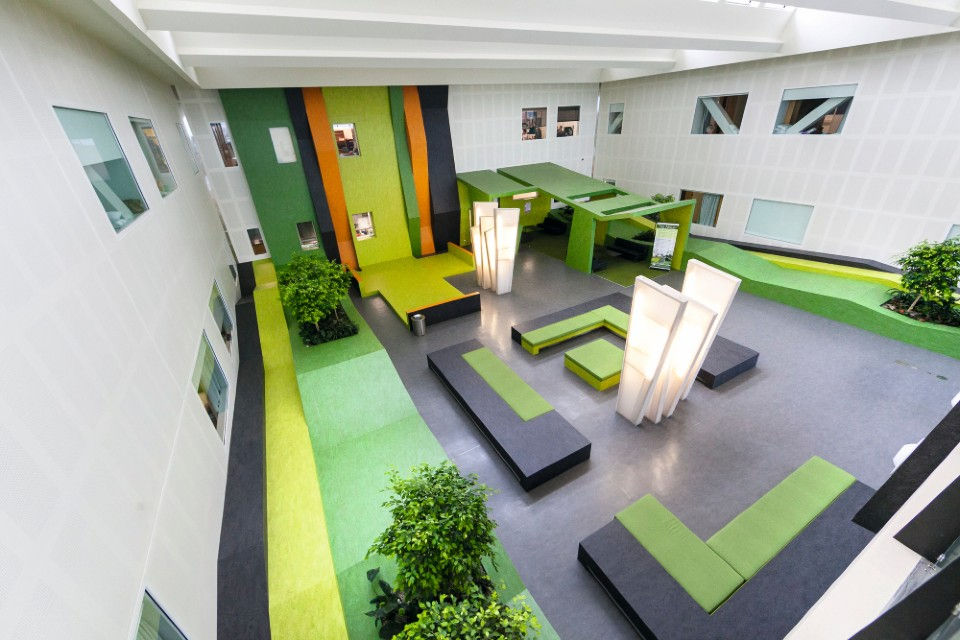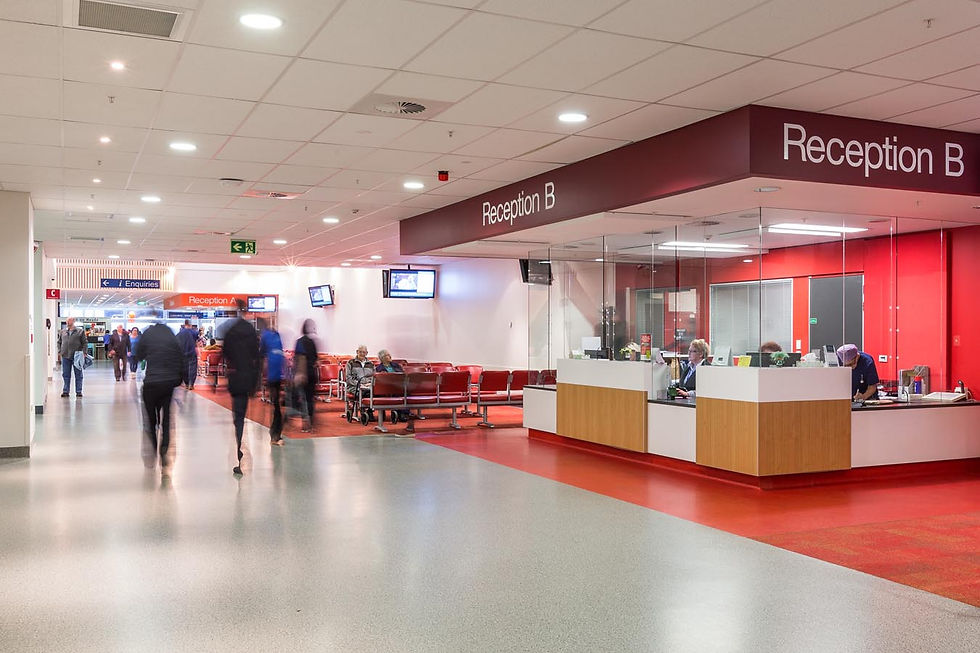Waikato Hospital: an interior colour and material palette, and architecture.
- celineframpton
- Mar 26, 2021
- 3 min read
Updated: Sep 29, 2021
A selection of photos exploring the colour palette of the interior spaces of Waikato Hospital.





Out-Patient spaces: clinics, hallways, GA, waiting rooms, atriums
Colours: whites, greys, greens, oranges, black, red
Materials: Lino, wood (as wall/stair coverings), glass, silver metals, plastic chair coverings. Selected materials are easily sterilised/cleaned
In-patient spaces: ER,ICU,HDU and wards
Colours: greys, whites, creams, black, green, blues, yellows, honey/light tan faux woods
Materials: lino, plastic, metal, linens /cotton, faux woods




The same colour palette is used through the majority of the hospital both in inpatient and outpatient spaces. The most notable different is that their is a greater presence of these colours in the outpatient / general access areas of the hospital and have been utilised to help distinguish and draw attention to specific area to help the public find departments and receptions.
Use of colours have a specific dated feeling that one can instantaneously link to the hospital aesthetic specifically in NZ.
Colours used in interiors are often mirrored in scrubs and uniforms worm by staff throughout the hospital.
Use of coloured carpets and matching chairs in reception areas reference airport boarding areas. Waiting, anticipation, order for large groups of people. Use of tvs for calling people via displaying numbers.
Medical furnishings and tools are often more constrained in their colour palette - greys, whites, blacks, metals and greens.
Image sources:
L-R T-B:
https://www.chowhill.co.nz/projects/waikato-hospital-meade-clinic
https://www.rnz.co.nz/news/national/432835/baby-s-death-waikato-dhb-says-sorry-after-uterus-ruptured
Local medical architecture: Waikato Hospital Acute Services Atrium
Photographs of the Atrium within WDHB Waikato Hospital's Acute Services Building,https://archello.com/en/project/waikato-hospital. Architects: Jasmax, Chow Hill, MSJ Architects. Waikato Hospital's Acute Services Atrium was designed "to provide a gathering space for families away from the stresses within the general hospital environment." [1] The space was designed to have "a distinctive character" that separated itself from the surrounding hospital, referenced the Waikato environment and would give people a sense of comfort and ownership. {2} Marmoleum has been utilised in various colours across the spaces surfaces: floors, furniture elements and objects. While, enclosures or shielding walls creates privacy when it is required.[3] Potted foliage mirrors the selected colours, and physically brings a notion of the exterior Waikato environment. Specifically, rural Waikato's farmland and rolling hills. [4] The space still holds the sterility of the hospital environment, with its wipeable, antibacterial surfaces. The atrium supplies a reserve space for people beyond the traditional hospital chapel. The atrium devoid of physical treatment and medical equipment, making it less focused on practical function of a space. And, instead focuses on the role of the relationship between space and people, and associated mental benefits. Cameron Bruhn, Fly Forbo judge and Architectural Media editorial director, notes the space and its "monolithic design brings character, warmth and life to the space." [5] The concept of the monolith and warmth and life are opposing, and rather the monolith is often symbolic for institutions and their associated impersonal nature. The "permanently anti-bacterial" though prudent to health and safety is a physical representation of the person being removed. The sterile nature of the Atrium is less so than the rest of the hospital but still remains. Linear and backless couches don't evoke notions of comfort. Future clinically Synthetic nature / Abstracted nature Clinical trying to be personal Strange Dr. Seuss vibes but geometric Texts cited Waikato District Health Board. “Press Release: Atrium in Waikato Hospital a Knockout.” Scoop, June 23, 2012. https://www.scoop.co.nz/stories/GE1206/S00083/atrium-in-waikato-hospital-a-knockout.htm. “Waikato Hospital: Forbo Flooring Systems.” Archello. Accessed March 26, 2021. https://archello.com/project/waikato-hospital.




Comments